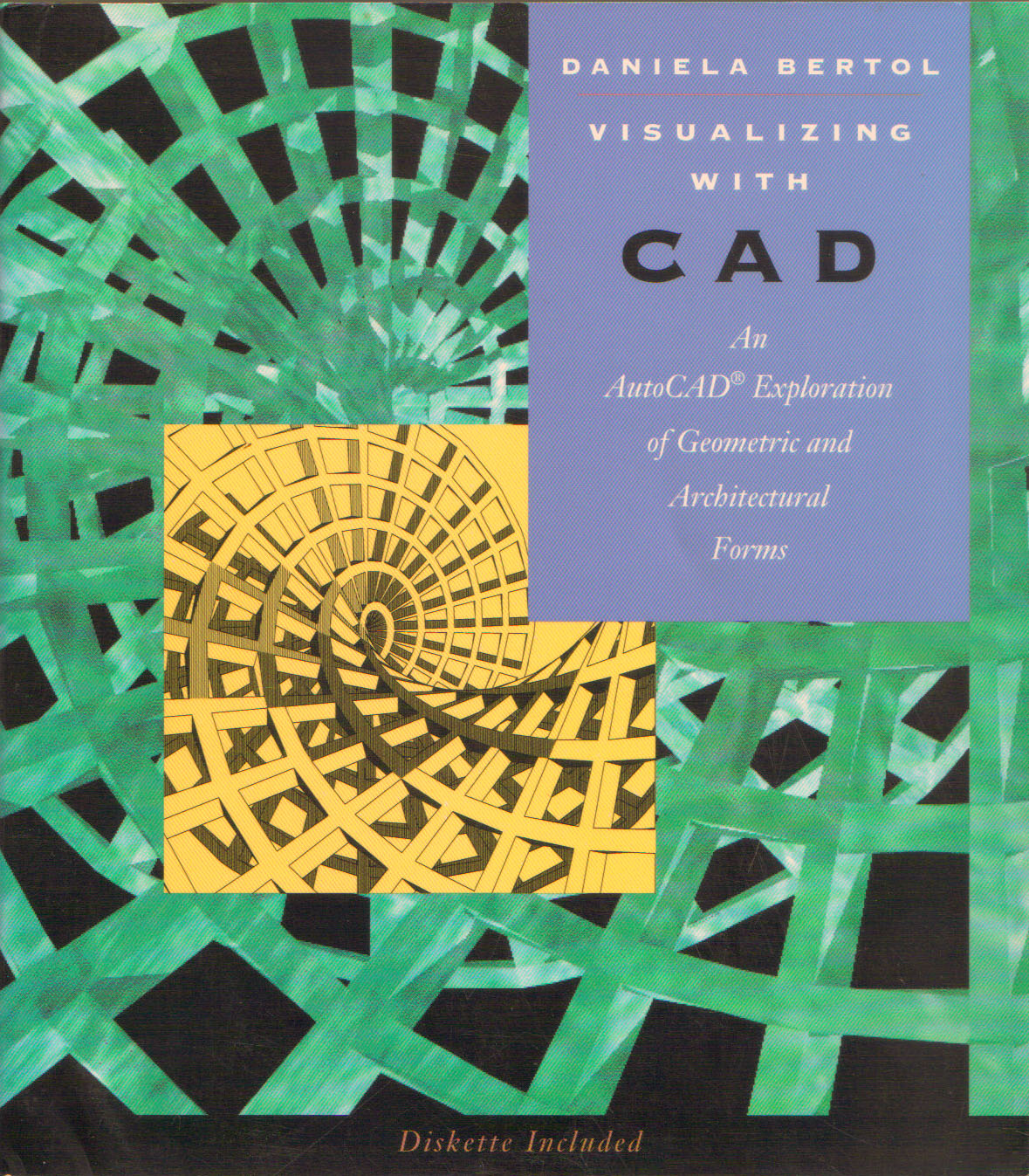|
Visualizing with CAD: An AutoCAD Exploration of Geometric and Architectural Forms Daniela Bertol ISBN: 0-387-94275-0 Paperback 384 pages November 1994  |
VISUALIZING WITH CAD focuses on Computer Aided Design (CAD) not just as a drafting tool, but as a real design/modeling aid, where the visualization of three-dimensional models becomes a means of exploring forms.
CAD is analyzed from a cross-disciplinary perspective, combining how-to techniques with rich visual materials, theories and conceptual interpretations.
Extensively illustrated throughout, VISUALIZING WITH CAD is the only book currently available which follows the philosophy of the historical treatises on architecture,
integrating the traditional concepts of geometric and architectural form with a contemporary technological framework. TABLE OF CONTENTS I A Few Consideration About Space, Architecture, Design and Computers II Computer-Aided design Methodology III Form Generation and Evolution IV CAD Generation and Evolution for Geometric Forms V Geometric Models for a Vocabulary of Architectural Primitives VI Articulating the Architectural Vocabulary in a Composition Appendix Diskettes Table of Contents Glossary Index |