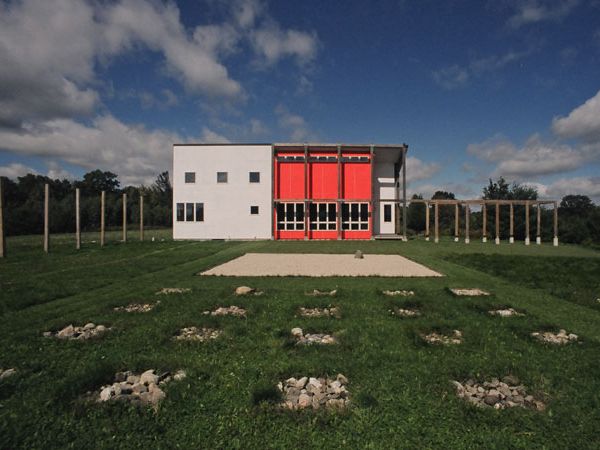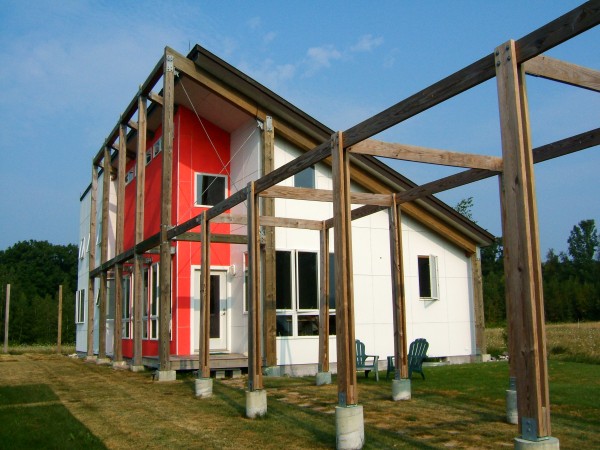|
Ancient cultures used interventions in the landscape as a means of interpreting celestial events by observing the rising and setting of stars and planets.
The meaning of visual observations often went beyond their perceptional value, gaining a metaphysical and religious meaning. The rising and setting of stars and planets were associated with gods and became a source for myths and rituals. In ancient cosmologies, the perceived landscape became an image of the universe.
This notion, in the contemporary interpretation of sustainability, shapes the design intent of the passive solar house of Sun Farm, in the rolling hills of the Hudson Valley farmland. axis The north-south axis (the decumanus in the ancient Rome) and east-west axis (cardus) provide orientation in the landscape:
the decumanus is constructed as a series of free standing columns, whose shadow at noon visually aligns with the columns themselves. The length of the noon shadow varies according to the day in the year cycle.
The east-west axis is identified by a trellis which frames the rising of the sun at the equinoxes. The axis originates at the midpoint of the distance between two 50' high hickory trees, some of the oldest trees in the property. frames In the visual composition, architecture frames the landscape and the sky, offering ever changing spectacles of land and clouds.
Frames become a reference system for stargazing, revealing the different constellations by their positions in reference to the structural grid. The intervention in the landscape generates the main geometry of the house. structure shapes space The module of the columns and the trellis continues in the structure of the house; 22-foot high douglas fir posts and 40-foot long beams. The slope of the copper roof is perpendicular to the earth axis, which is parallel to the equatorial plane. square The house and landscape design follow a square, as the shape which embodies the four cardinal directions. The Sun alignments --defining the four cardinal points-- inspire a square-based geometry. Divisions and multiples of the module of the structures, in a geometric progression, determine square patterns in the surrounding landscape as well as the facade composition. br> The 24-foot square of the zen-inspired gravel garden is mirrored in the square of the south facade, repeated at a smaller scale in the square arrangement of the fiber cement panels and in the pattern of the fasteners. The overall design promotes a serene contemplative and meditative state stimulated by different perceptions: the spectacle of the moving clouds framed by the structure, and the observation of the slow and dramatic change of light on the facades.
for more information info@spaceink.net
|

|





